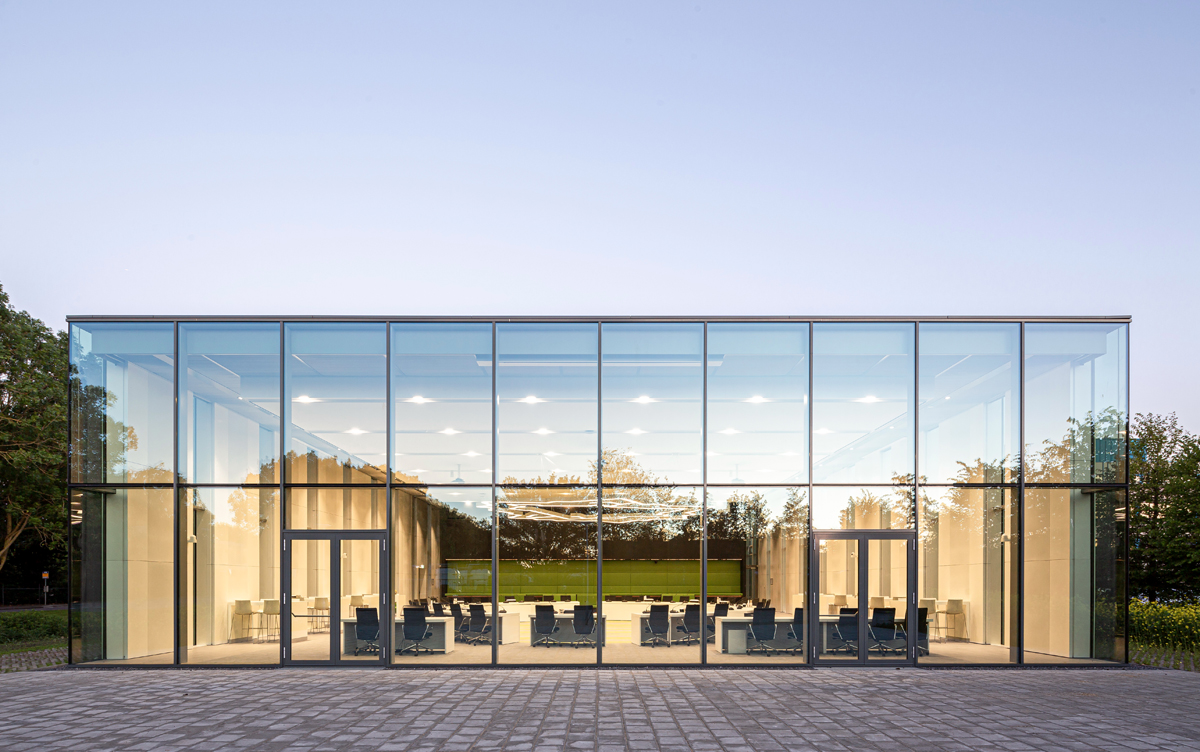
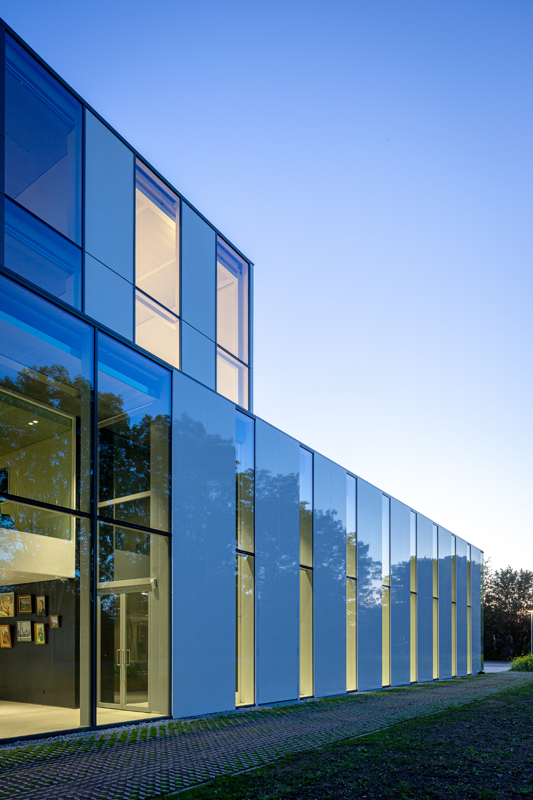
네덜란드 국토 중심부의 도시, Woerden은 최근 시청 건물을 새롭게 단장했다. 기존의 청사는 1980년대 지어졌으며, 높낮이와 규모가 다른 몇 개의 매스가 연결된 구조를 가지고 있었다. Cepezed는 새로운 시청 건물이 간결하고 명확한 볼륨을 가지도록 기존에 14,000㎡였던 연면적을 8,000㎡ 수준으로 줄이고 녹지의 비중을 올렸다. 또한, 일부 작은 규모의 공간은 허물어 새로운 매스로 건물을 정돈했으며, 통유리로 외피를 새로 입혀 정부 청사로서의 단정한 이미지와 투명성을 드러내도록 했다.
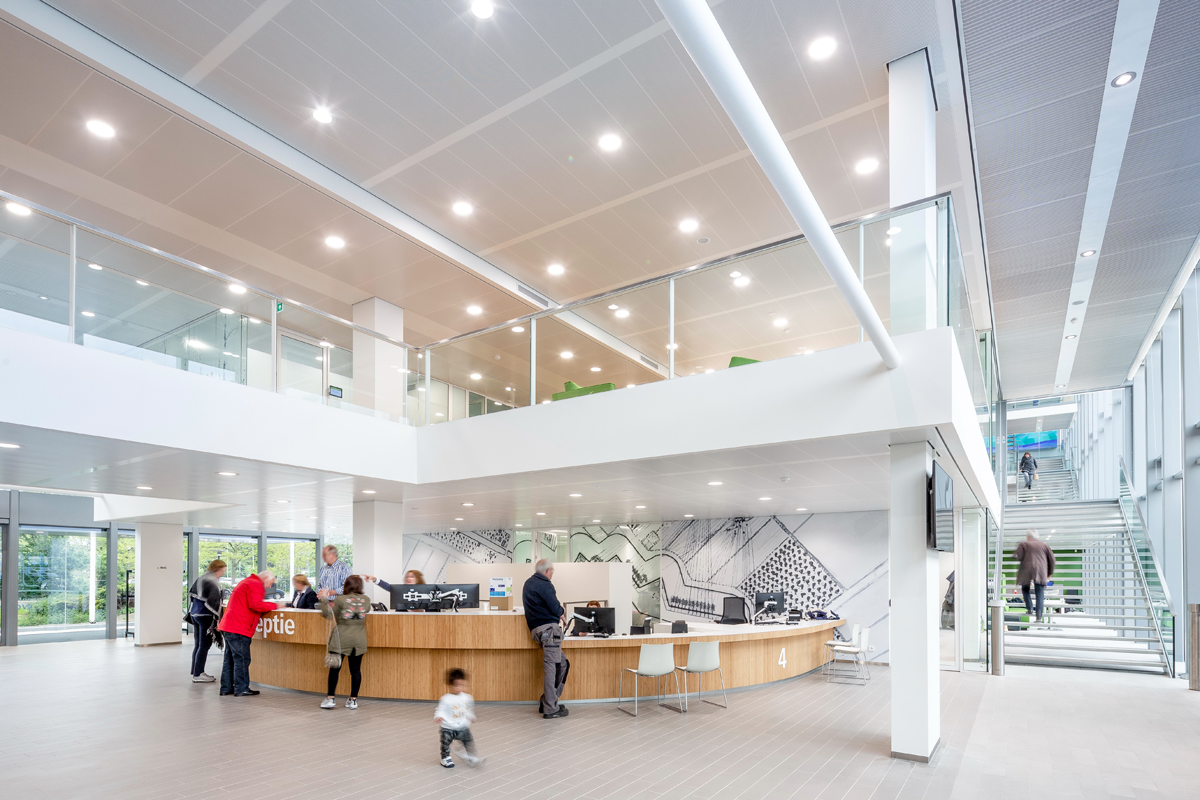
건물의 중앙, 양쪽으로 트인 주 출입문으로 들어서면 Public Hall과 Reception Counter를 만나게 된다. 지역 주민들과 근무자들 모두가 자유롭게 사용할 수 있는 이곳은 patio 형태로 천장 일부를 텄고, 카운터 너머로는 컨설팅 룸, 아카이브를 배치했다. 전체 프로젝트에서 가장 중점에 두었던 키워드는 개방감, 연결성과 이를 통한 새로운 공간 경험이었다. 또한, 시청사의 규모를 줄이고 녹지를 늘였던 것 이외에도 열에너지 저장 장치를 갖추고 전지판을 설치, 가스를 사용하지 않는 조명과 환기 시스템을 사용하는 등 지속가능성, 에너지 효율을 적극적으로 고려한 끝에 Woerden Town Hall은 *Energy label 기준 A+++등급(상위 2등급)을 인증받을 수 있었다.
*Energy label: 네덜란드의 에너지 효율성 책정 기준. 차량, 전기제품 및 건축물에도 적용되며, 건축물을 짓거나 임대, 매매할 때 반드시 등급 인증 정보를 제공해야 한다.
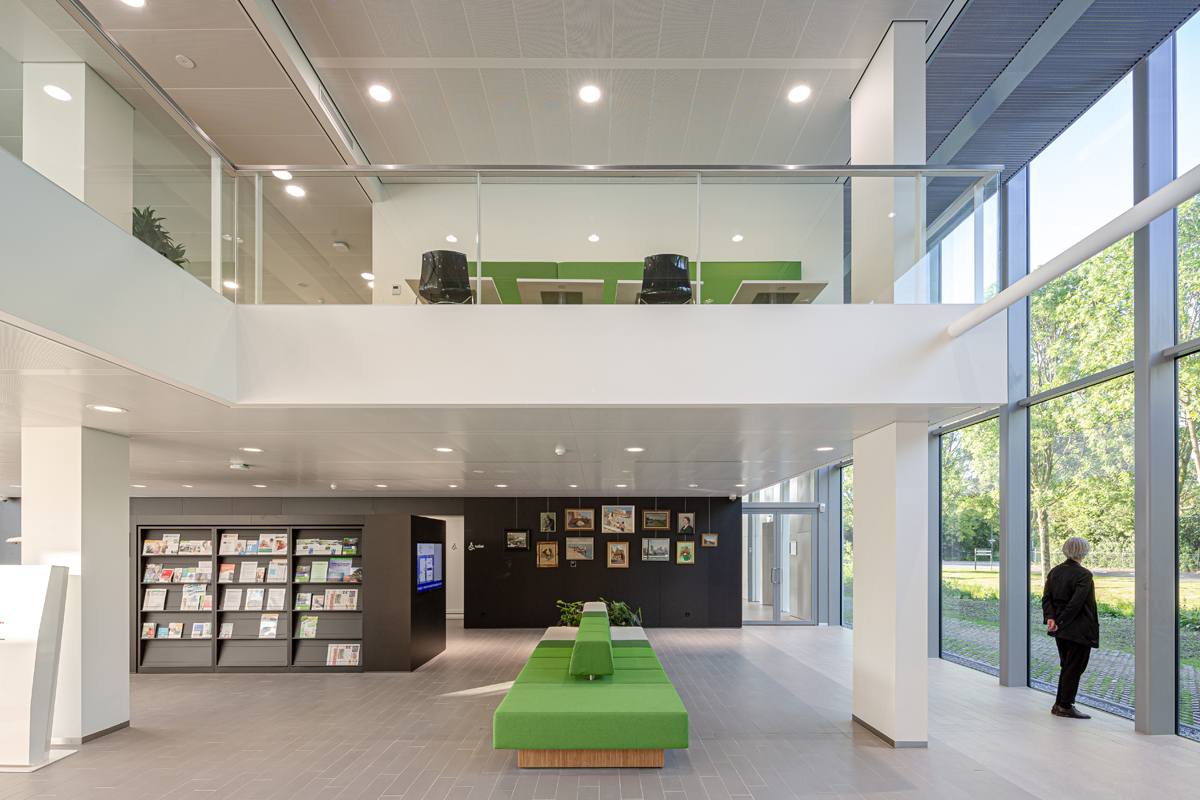
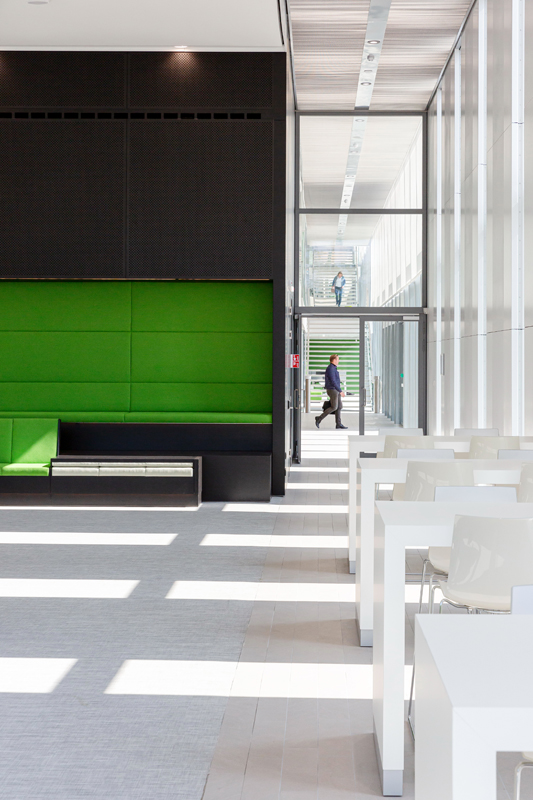
Public Hall의 맞은편에는 대규모의 컨퍼런스를 수용할 수 있는 Council Chamber를 두었다. 거대한 원형 테이블은 지속가능성과 유연한 활용을 고려해 삼베와 아마를 가공한 가벼운 재료로 만들었다. 그 위를 장식한 조명은 지역의 상징성을 지닌 역사 속의 요새를 모티프로 디자인했다.
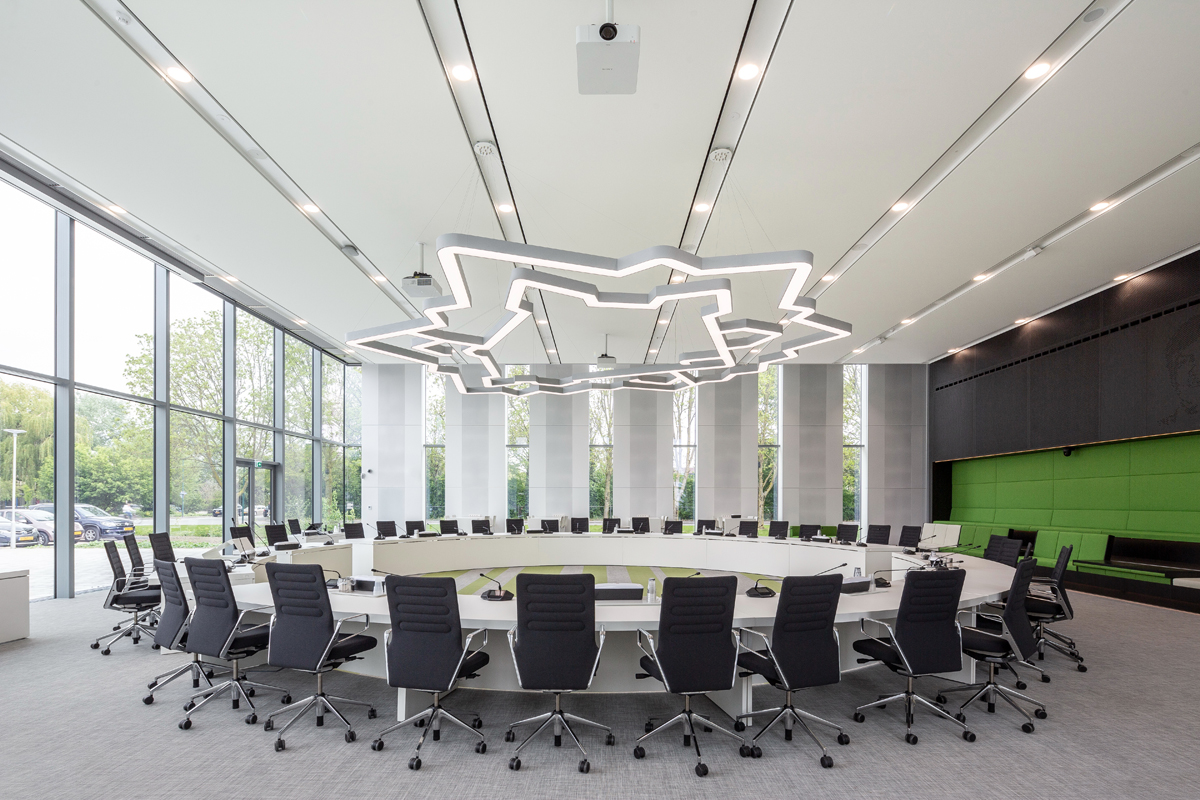
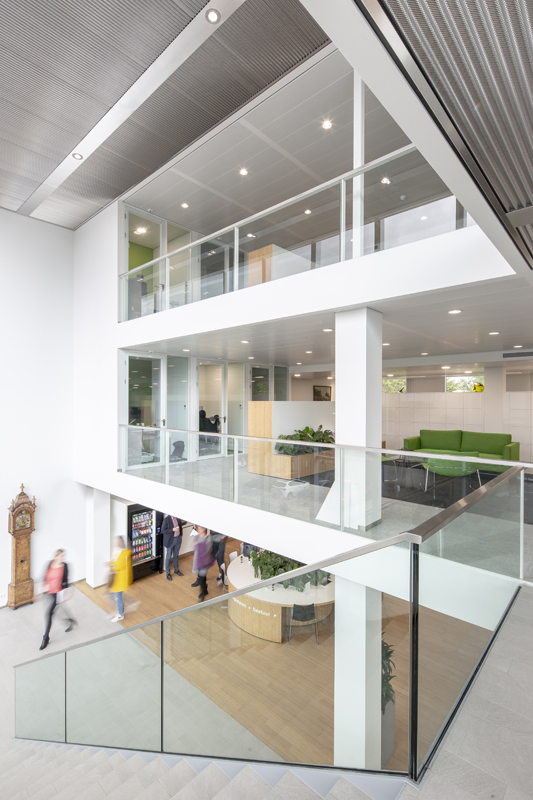
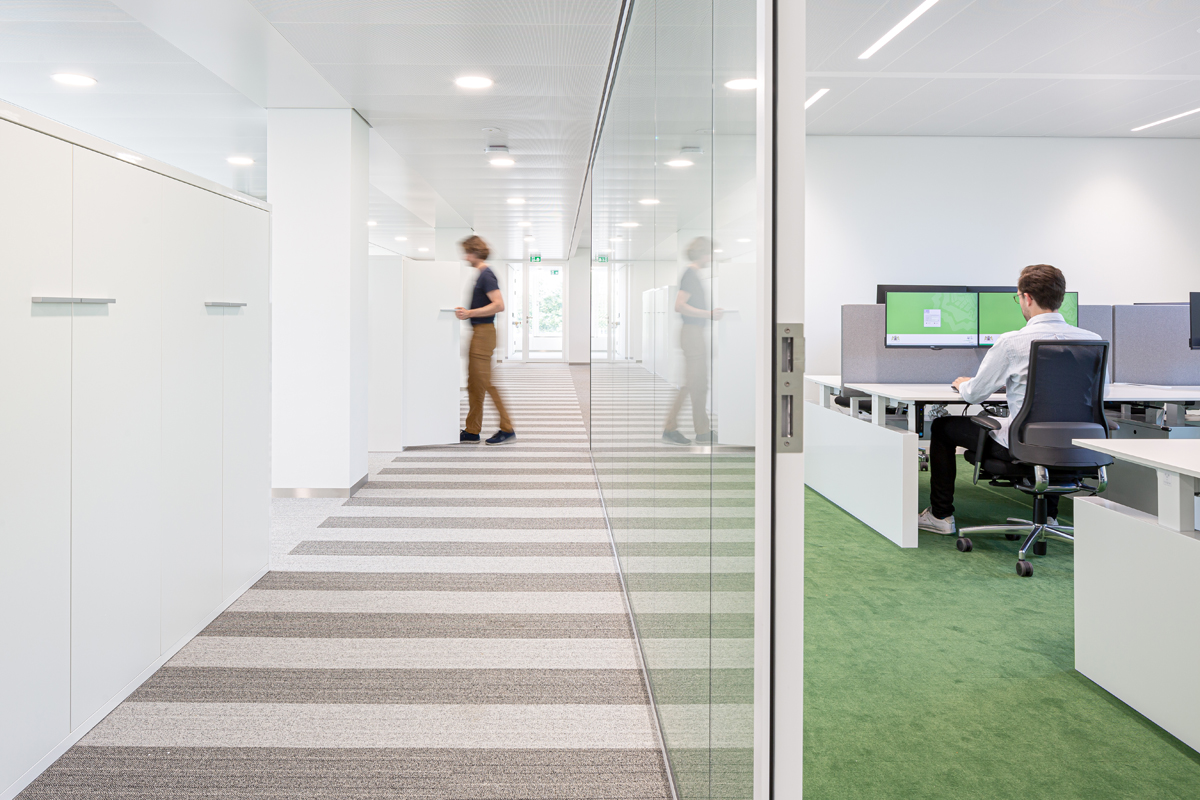
기존 건물에서의 사무공간은 각 실마다 사각 형태의 박스들이 단절된 채 늘어선 구조였다면, 새로 디자인된 시청은 각각 다른 규모의 오픈된 사무공간을 곳곳에 배치하는 식으로 모든 구조를 바꿨다. 이런 방식의 공간 구성은 각 부처들 간의 업무 협력에도 긍정적인 영향을 끼치며 업무의 밀도를 올려준다. 차분한 분위기에서 고도의 집중이 필요한 사무공간은 외부 녹지를 마주하는 파사드 면을 따라 배치했으며, 협력 업무에 있어서 능동적인 참여가 필요한 사무공간은 천고가 높아 자유로운 분위기를 띤 곳에 배치했다. 또한, Woerden Town Hall에는 별도로 시장실, 부시장실 등의 개인 집무공간을 두지 않아서 모든 근무자들이 공용 사무공간에서 업무를 본다.
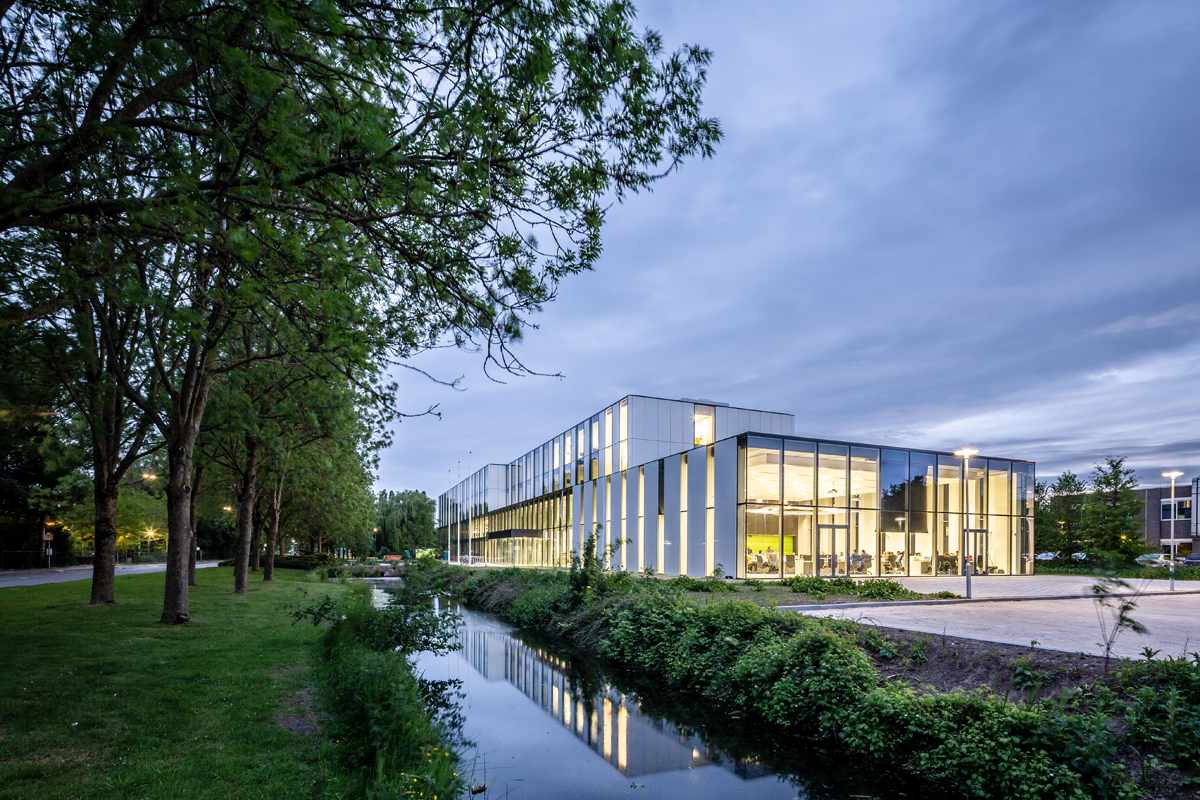
The renewed Woerden town hall and Regional Historic Centre Rijnstreek and Lopikerwaard were festively opened in June 2019. The revitalization was designed by cepezed architects and cepezedinterior. The old housing was in bad constructional and construction physical shape. As a result, it used a lot of energy and was climatologically uncomfortable, among other things. Also, the building was too big for the current ways of working and there were deficiencies in the fields of experience and functionality. For example, it was not representative and it was arranged as a traditional, closed office structure that limited both the spaciousness, the influx of daylight and the flexibility. The renewal was aimed at a combination of reduction, modernization and sustainability. Moreover, the revitalization was budget neutral. The existing ensemble of buildings came about in different phases during the 1980’s. It was put together as a row of three connected office blocks of various heights and dimensions along the Blekerijlaan and perpendicular to that, a volume along the Bleek. The latter was originally constructed as an industrial hall but by now, it housed the Historical Centre and the council chamber. The corner between the hall and offices contained a construction segment that functioned as the main entrance. The complex just south of the historic ramparts was taken into use by the municipality during the 1990’s. The quality of the workplaces was considerably raised.
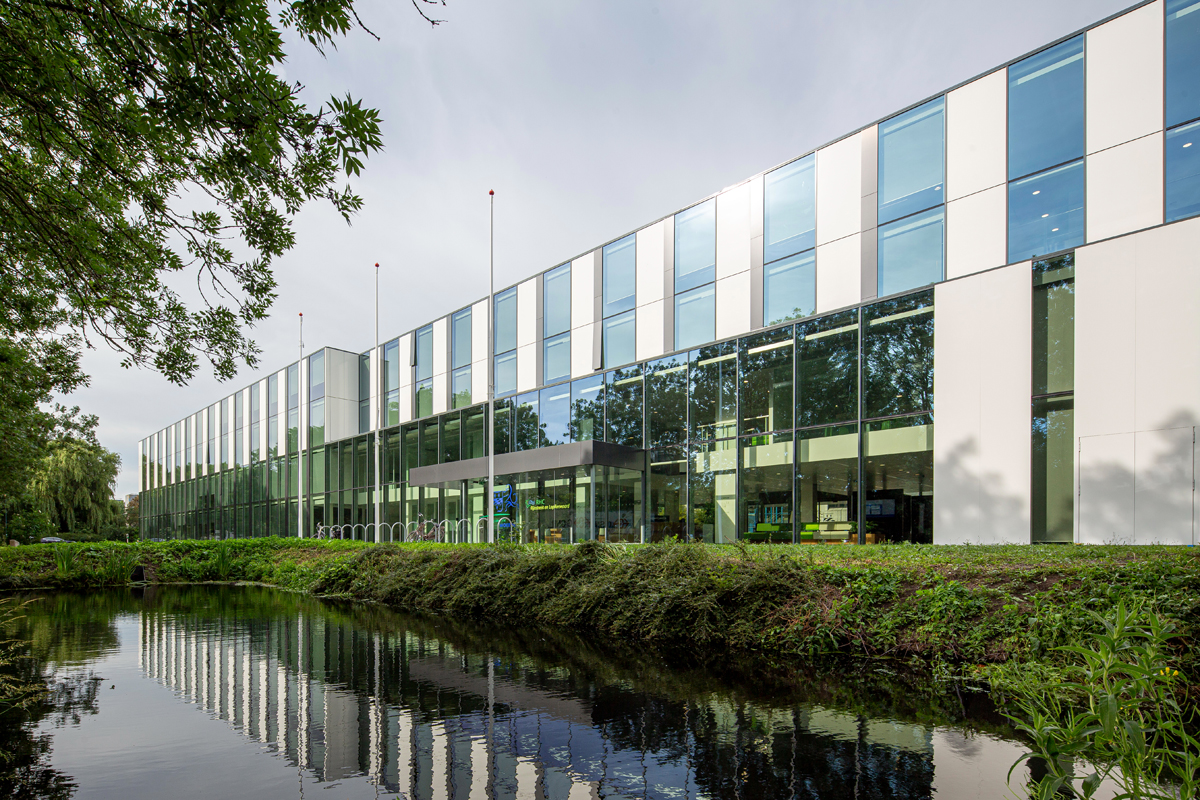
The new interior is fully based on the New Ways of Working and has a flexible arrangement with different types of work places. There are a lot of possibilities for cooperation, both within the own organization and with residents, institutions and companies. An exceptional feature is that no one has an own workplace, not even the mayor or aldermen. Also, lots of rooms and spaces are multifunctional. For example, the commission rooms and the administrative centre can also function as regular meeting rooms. The tables in the council chamber are made of lightweight, sustainable hemp and flax. This renders them easily movable and makes that the room can also be used for receptions, weddings and other sorts of large gatherings. The workplaces are zoned related to different types of work. The more quiet places for peace and concentration are positioned along the façade adjoining the Blekerijlaan. The more dynamic places for cooperation lie along the high open void on the opposite of the building, where one can also find the new stairs and meeting places. On the first floor, adjoining the void, this side of the building also contains the restaurant. This has an outdoor terrace on the roof of the former industrial hall, that contains the Regional Historic Centre just like before. The public zone with the counters is centrally positioned on the ground floor.
차주헌
저작권자 ⓒ Deco Journal 무단전재 및 재배포 금지











0개의 댓글
댓글 정렬